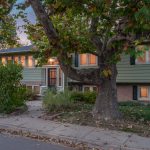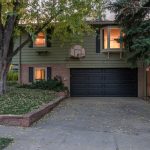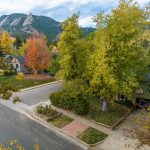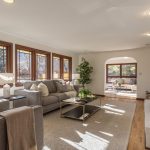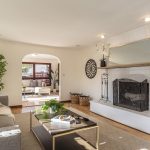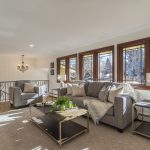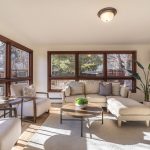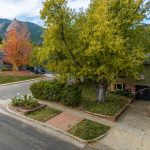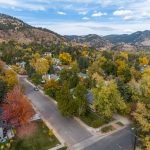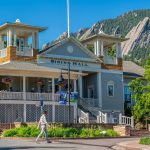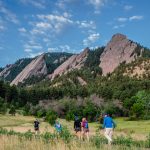SOLD LOWER CHAUTAUQUA
On a quiet corner in the coveted lower Chautauqua area, this timeless 1957 raised ranch offers picturesque Flatiron views and a versatile floor plan ideal for most any lifestyle. Beautiful trees frame the front walk and entry, and mature plantings pop with color in the spring. Both the main floor living room and family room are flooded with Colorado sunshine through south and west facing windows. Large skylights in the dining room and bathrooms add to the plenitude of natural light. A classic brick fireplace is the focal point of the living room while the casual family room flows to the eat-in kitchen. The main floor features two spacious primary bedrooms each with a remodeled full bath. One suite has a cozy gas stove and a spectacular all-copper clawfoot tub; the other is ADA compatible. The lower level offers two additional bedrooms; an updated bathroom; a spacious recreation room with a second fireplace; and a media room. And rare for homes in this area, an attached two-car garage. Outdoors there is a large private west facing backyard with a spacious redwood deck and a high quality built-in secluded hot tub. Loads of upside here: compare the price per square foot to recent neighborhood sales! All in Boulder’s sweet spot – just two blocks to Chautauqua Park, two blocks to Flatirons Elementary, eight blocks to CU, and minutes to downtown with all the fun and excitement of Boulder’s Pearl St Mall. Take an early morning hike, walk the kids to school, and swing by Alpine Modern café for a coffee. Walk to CU for a game or an evening lecture. Catch a summer concert after a picnic on the lawn in Boulder’s scenic Chautauqua Park. This is the dream Boulder location!
